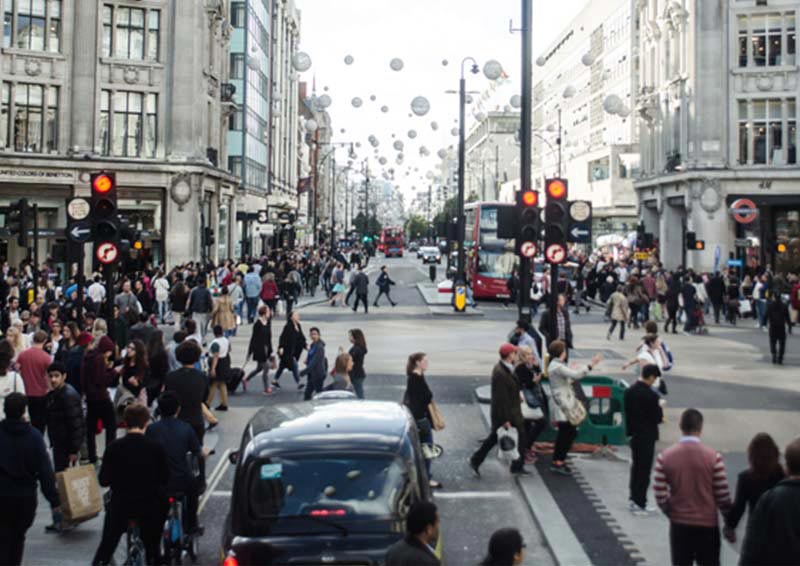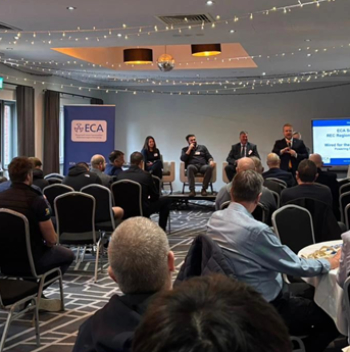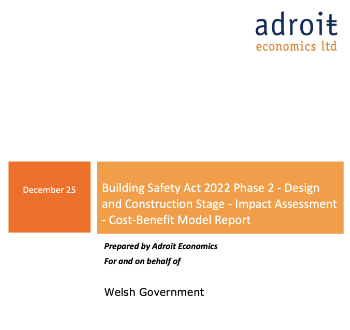People flow
People flow is relatively new term used to describe the movement of pedestrians in different environments under different circumstances and at different scales. The term has perhaps historically been used to refer to the transit of populations between different geographical regions, but has now come to be used also in the context of urban planning, public space and the urban realm as well as circulation within or between buildings.
Whilst the term is less common in formal dictionaries, IGI Global a leading independent academic publisher of scientific research defines the term as "a physical quantity representing the number of people passing through a certain passage per unit time".
An industry perhaps considered as one of the proponents of the term are manufacturers of vertical transport systems such as elevators, lifts or escalators. Increasing the efficiency of such systems relies on an understanding of how occupants move around buildings of more than one levels, but also within individual levels.
In terms of the urban planning people flow might be used synonymously or as a derivation of pedestrian flow, footfall, walkshed, or circulation. It describes how people move around spaces, access areas, interact and occupy those areas, externally and internally.
Within buildings it can be important to know, for example which way people tend to turn when they walk into a shop. It can also be useful in evacuation planning.
As accessibility, security as well as observation technology within cities and buildings increases, the term may also be used in connection with barriers, mobility, public infrasructure, thermal imaging, CCTV, observation, face recognition and Smart cities.
The development of mobile devices has made it easier to track people flow, for example by offering free wifi, the terms and conditions of which allow operators to record subscriber's locations.
[edit] Related articles on Designing Buildings
- 15 minute city.
- Built environment.
- Cycling and walking plan.
- Designing for pedestrians.
- Desire lines.
- Space syntax.
- Pedestrian amenity
- Pedestrian priority street
- Pedestrian zone
- Pedestrianised.
- Psychogeography.
- Public space.
- Walking distance.
- Hub and spoke model.
- Landscape urbanism.
- Pedestrian..
[edit] External links
Featured articles and news
What they are, how they work and why they are popular in many countries.
Plastic, recycling and its symbol
Student competition winning, M.C.Esher inspired Möbius strip design symbolising continuity within a finite entity.
Do you take the lead in a circular construction economy?
Help us develop and expand this wiki as a resource for academia and industry alike.
Warm Homes Plan Workforce Taskforce
Risks of undermining UK’s energy transition due to lack of electrotechnical industry representation, says ECA.
Cost Optimal Domestic Electrification CODE
Modelling retrofits only on costs that directly impact the consumer: upfront cost of equipment, energy costs and maintenance costs.
The Warm Homes Plan details released
What's new and what is not, with industry reactions.
Could AI and VR cause an increase the value of heritage?
The Orange book: 2026 Amendment 4 to BS 7671:2018
ECA welcomes IET and BSI content sign off.
How neural technologies could transform the design future
Enhancing legacy parametric engines, offering novel ways to explore solutions and generate geometry.
Key AI related terms to be aware of
With explanations from the UK government and other bodies.
From QS to further education teacher
Applying real world skills with the next generation.
A guide on how children can use LEGO to mirror real engineering processes.
Data infrastructure for next-generation materials science
Research Data Express to automate data processing and create AI-ready datasets for materials research.
Wired for the Future with ECA; powering skills and progress
ECA South Wales Business Day 2025, a day to remember.
AI for the conservation professional
A level of sophistication previously reserved for science fiction.
Biomass harvested in cycles of less than ten years.
An interview with the new CIAT President
Usman Yaqub BSc (Hons) PCIAT MFPWS.
Cost benefit model report of building safety regime in Wales
Proposed policy option costs for design and construction stage of the new building safety regime in Wales.
Do you receive our free biweekly newsletter?
If not you can sign up to receive it in your mailbox here.


























Comments
[edit] To make a comment about this article, or to suggest changes, click 'Add a comment' above. Separate your comments from any existing comments by inserting a horizontal line.